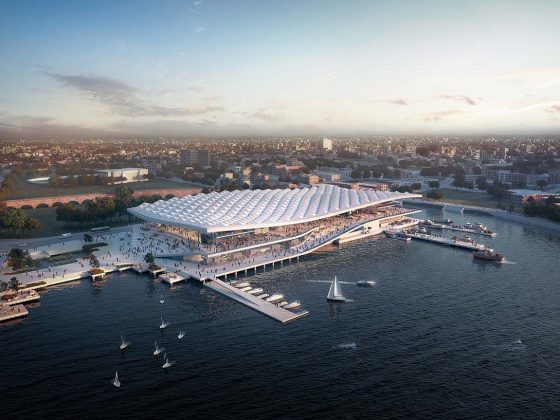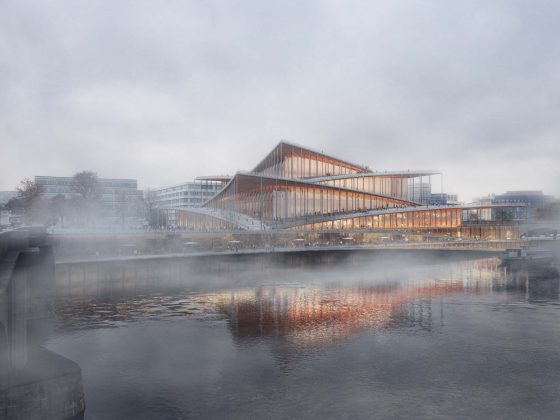Singapore Pavilion for the 2020 World Expo in Dubai
사막의 오아시스, 2020년 두바이 엑스포 ‘싱가포르 파빌리온’
WOHA

Singapore-based architecture firm WOHA has been appointed to design the Singapore Pavilion for the 2020 World Expo, held in Dubai.
Located in the Expo’s Sustainability District, the Pavilion is inspired by its theme of ‘Nature, Nurture, Future’ and aims to showcase Singapore’s innovations and aspirations as a resilient, livable city in a garden. It operates entirely on solar energy and solar desalination systems and is net-zero in energy over the six-month World Expo period.
싱가포르의 건축 스튜디오, WOHA가 2020년 두바이 월드 엑스포에서 선보일 싱가포르 파빌리온의 설계를 맡았다.
엑스포 내에서도 지속 가능한 건축을 소개하는 전시 구역에 들어설 예정인 싱가포르 파빌리온은 ‘자연, 보살핌, 미래’라는 테마를 지닌다. 이를 바탕으로 싱가포르의 혁신 기술과 함께, 회복력을 지닌 살기 좋은 정원 속 도시로서의 포부를 선보일 계획이다. 건물 전체가 태양 에너지로 작동될 뿐 아니라, 태양 에너지를 이용한 담수화 시스템을 갖춰 6개월이 넘는 엑스포 기간에 제로 에너지로 운영된다.

“세계 어느 곳이든, 심지어 사막에서조차 자급자족이 가능한 친환경 오아시스를 짓는 일이 가능하다는 걸 보여주고 싶었습니다. 나무를 더 심고, 더 많은 녹지 공간을 창출하는 건 기후 변화에 즉각적으로 대응하는 가장 좋은 방법입니다. 지금까지 싱가포르는 전 세계 최고의 친환경 국가가 되고자 다양한 방법을 연구해 왔습니다. 월드 엑스포를 통해 이 지식과 혁신 기술을 타국과 나누고 싶습니다.” WOHA의 공동대표, 웡문섬의 설명이다.
싱가포르 파빌리온은 ‘아라비아 사막의 오아시스’를 구현하는 것이 핵심이다. 층을 겹겹이 쌓아 볼륨감이 느껴지는 입체 녹지를 조성하여 활용 가능한 공간을 최대화하였다. 1층에는 열대 수목과 파릇한 관목, 싱싱한 난이 풍부하게 자라는 오아시스가 자리하며, 수직으로 펼쳐지는 녹지의 향연 속에 세 개의 원뿔이 멋들어진 공중 정원을 떠받친 모양새다.

“We aim to show that it is possible to build a self-sufficient green oasis anywhere in the world, even in the desert. Planting more trees and creating more green spaces is the best way to take immediate action against climate change. Singapore has been exploring many ways to become one of the greenest places in the world and we hope to share this knowledge and innovation at the World Expo,” says Wong Mun Summ, co-founding director of WOHA.
The key idea is to create an oasis in the Arabian Desert. The pavilion’s usable areas are maximized and multiplied through stacked layers to form a voluminous, three-dimensional green space. The ground plane is a lush oasis of tropical trees, verdant shrubs and vibrant orchids, capped with a spectacular hanging garden and anchored by three cones draped in vertical greenery.

The landscaped garden cones are thematic volumes with sensory and multimedia displays that engulf the visitors in a refreshing and memorable experience. A meandering canopy walk brings visitors around and through the cones and emerges to an open sky market platform. Sheltered by the solar canopy and cooled with fine mist fans, visitors learn more about Singapore’s DNA from the array of exhibits and programs. Despite the heat of the desert, the visitors’ journey is made comfortable and enjoyable by the combination of shade, evapotranspiration cooling of the vegetation and fine mist fans that cool the air by 5-10 degrees Celsius.
The uniqueness of the Singapore Pavilion is that, despite its location in the desert, it is green, soft and alive, demonstrating the great potential of the respectful, seamless integration and co-existence of nature and architecture. It represents a captivating and forward-looking Singapore, one that is sociable, sustainable and livable, and shows a way that architecture can make a meaningful contribution to the fight against the effects of climate change.
조경을 갖춘 이 원뿔들은 주제와 관련된 센서 및 멀티미디어 화면을 부착한 시설물로, 방문객에게 의미 깊고 신선한 경험을 선사한다. 원뿔 주변으로 구불구불한 캐노피형 통로가 이어지며 방문객을 개방형 마켓 플랫폼으로 안내한다. 태양열 에너지로 작동하는 캐노피 내에서 미세한 수분이 뿜어 나오는 냉방기로 더위를 식히며, 방문객들은 싱가포르만의 특징이 살아있는 전시와 프로그램을 즐기게 될 것이다. 적당한 그늘과 식물의 증산 작용, 미세한 수분이 나오는 냉방기가 시너지를 이뤄 5~10도 정도 온도를 떨어뜨리는 효과를 내는 덕에, 사막의 한가운데에서도 편안하고 쾌적한 전시 환경이 조성된다.
사막이라는 위치에도 불구하고 자연과 건축의 완벽한 공존 가능성을 보여주는 환경친화적이고 온화한, 생명력 넘치는 건물, 바로 싱가포르 파빌리온의 가장 큰 특징이다. 싱가포르만의 매력과 지혜가 고스란히 녹아든 싱가포르 파빌리온은 사교성과 지속가능성, 높은 삶의 질을 담고 있는 건축물로서, 기후 변화에 맞서 건축이 일조할 수 있는 방향을 제시한다.











